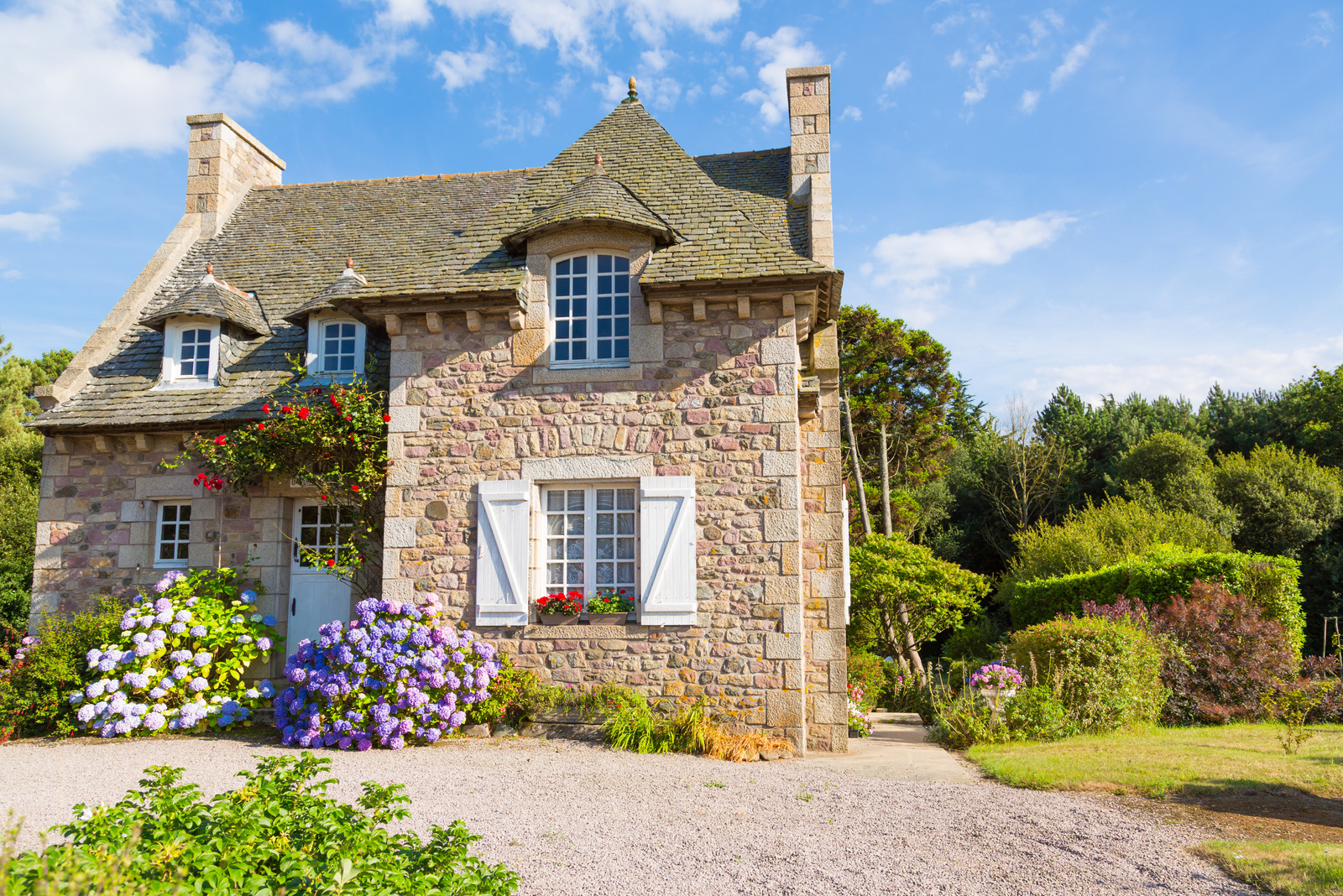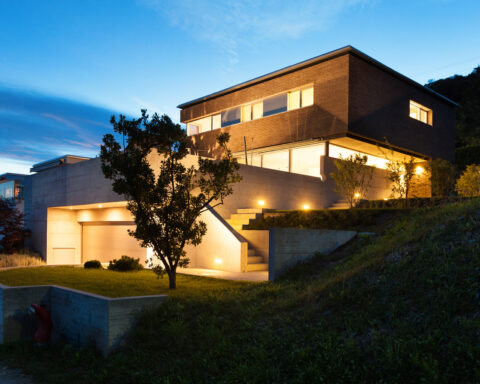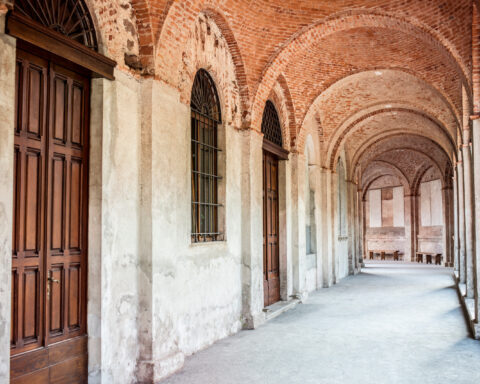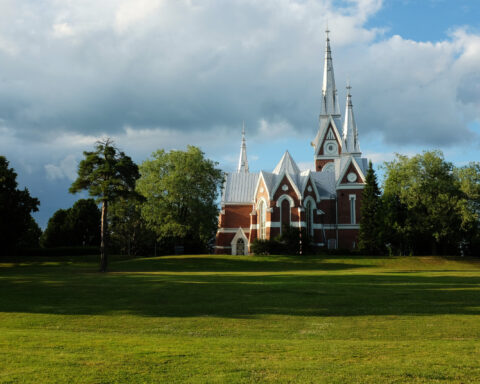French Provincial Building Style.
French provincial architecture refers to a style of architecture associated with the French countryside. This architectural style refers to the chateaus and manors built in France during the 1600s and the 1700s. The large homes built during these times have a distinct style, which is referred to as French provincial architecture. Interestingly, this style is inspired by the style of the Versailles buildings. The provincial in the name refers to this style being replicated in a lower scale to suit rustic needs.
The History
It was during the reign of King Louis XVI that this style of architecture began to be used. The provinces in France like Provence, Normandy, and Brittany saw many homes constructed in this style. These manor-styled buildings were homes to royals and nobles of France. This style came to the United States after the First World War. US soldiers were inspired by these buildings and when they returned constructed similar homes in the US. This led to a gradual increase in the popularity of these homes. During the period from the 1920s to 1960s, there were many homes built in the French provincial architecture style.
Characteristics of French Provincial style
While there could be variations in the construction, there are certain common elements of characteristics of this style. These characteristics include:
1) Steep Pitched Roof
One of the striking appearances of buildings built in this style is the steep pitched roof. This is a unique trait where all sides of the roof would slope towards the ground. There are also extensions going down the roof edge, known as dormers.
2) Stone or Brick Façade
The building faced is always built from stone or brick. The facades can have a rounder tower at the entrance portion.
3) Symmetrical construction
In this style of construction, there is a symmetry to be seen. The entryway is exactly at the front of the home. The windows on both the left and right sides would be the same showing symmetry.
4) Two-storied homes
Since these homes were modelled on the palaces at Versailles, they were grand with two stories. The upper story of the home would have arched windows that were tall in appearance.
5) Porches with balustrades
The homes would generally have porches with balustrades used for the construction. This style would present a distinct appearance to the home.
6) Simple interiors
A French manor would be elegant in nature but the overall design is simple. While the exteriors present a grand appearance, the interiors are essentially simple in nature. There are curved lines used in the construction. Colors like cream, white, blue, and gray are used. Materials like wood, stone, wrought iron, and linen are used.
Finding Homes in this Style
Homes in the French provincial style have been popular. However, the homes are mostly 70 or 80 years old. The roofs are getting damaged. Replacing these roof is not easy. These homes can be found today but most are grand in nature. These homes are generally expensive.




