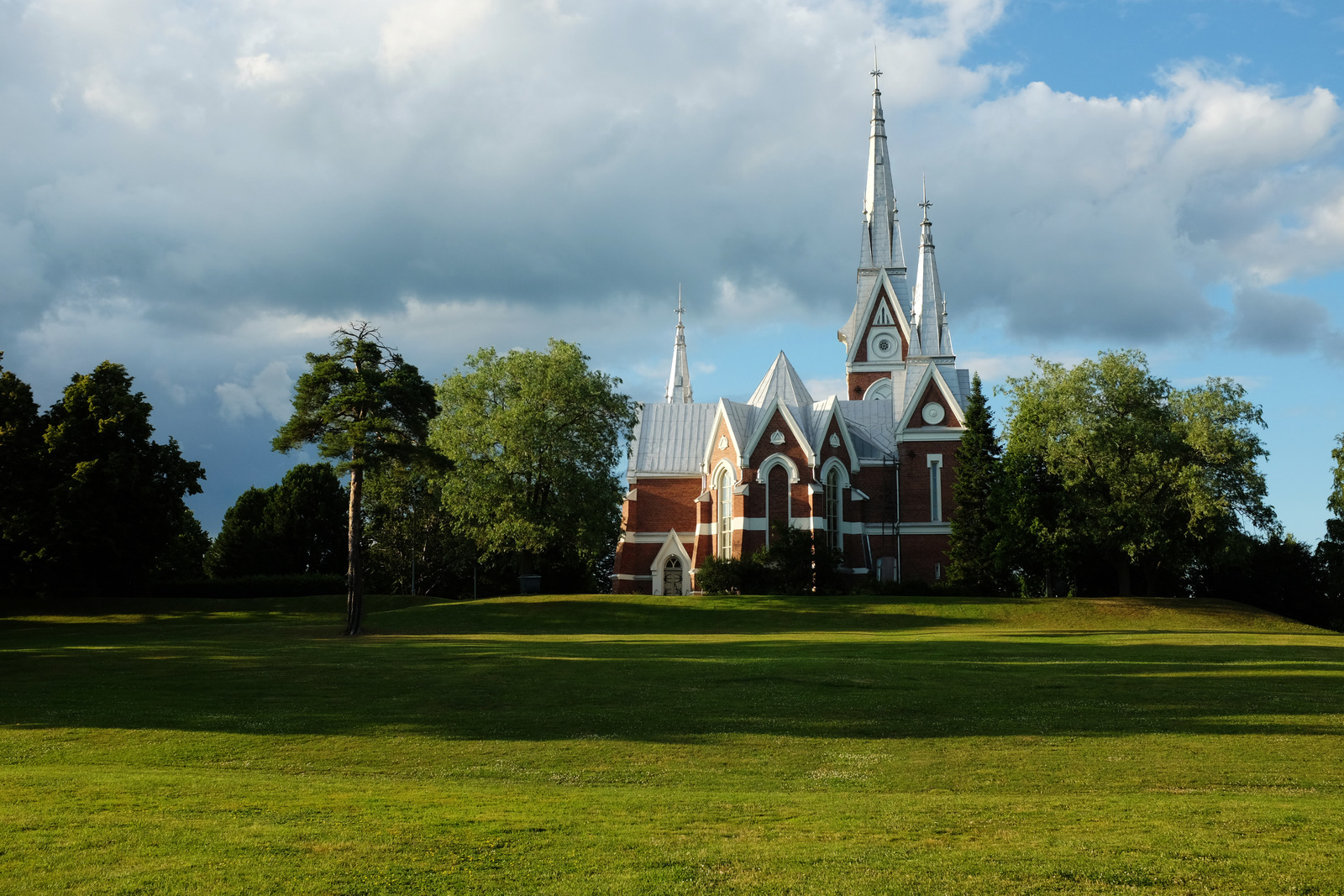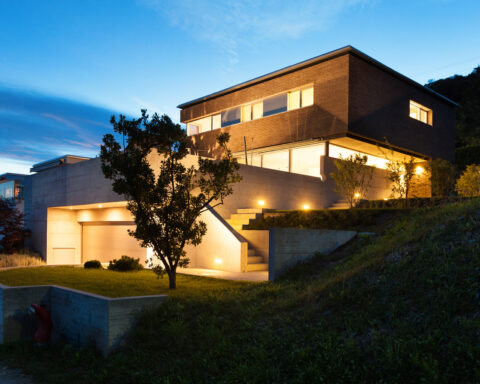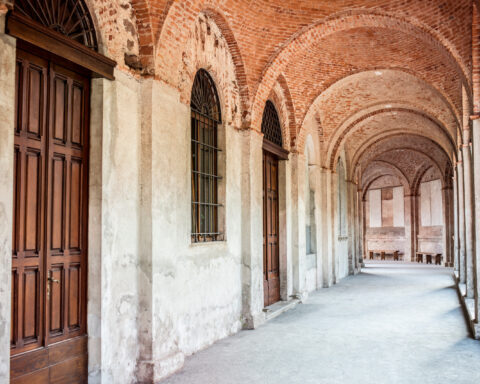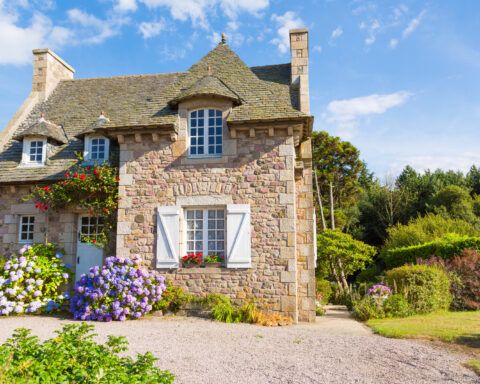Gothic Architecture Described.
Gothic architecture refers to a style of architecture that was popular in Italy and Europe during the 12th to 16th century AD. The word Gothic is derived from the Goths, who were barbarians who dominated from the 5th to 8th century AD. Gothic was used in a contemptuous way to refer to the architectural style that evolved from the Romanesque style. The naming of this style happened during the Renaissance architecture period. The principal feature of the Gothic architecture was the use of pointed arches or ogival arches in construction.
While the word Gothic is generally associated with things dark, Gothic architecture actually helped to bring sunshine into buildings. It is seen in many churches that were built during this period. During these times, there were fewer wars being fought allowing for more construction work to be carried out. It is believed that the pointed arch of Gothic style may have been borrowed from Islamic architecture seen in Spain during those times.
Elements of Gothic Architecture
The Gothic style of architecture improved upon the existing Romanesque style. The windows that were small became larger and there were exaggerated arches that were pointed in appearance. Thick walls that were common were replaced with thinner walls. Flying buttresses were used to offer support to the thin wall. The use of these elements allowed for the construction of tall buildings, particularly cathedrals and churches. The Cologne Cathedral, Dumo di Milana, Cathedral of Saint Maria Florence, Canterbury Cathedral, Cathedral Notre-Dame, and Sainte Chapele Paris are examples of Gothic architecture.
The following are the key elements of this architectural style:
1) Pointed arches
The pointed arches were used for decoration and also as a structural element. The use of this element allowed for buildings to point upwards looking like spires. These arches were used in the doorways, windows, and the arcades.
2) Towers and spires
The distinctive feature of Gothic style of architecture was the building of spires and towers. This helped to create a dramatic effect with buildings reaching sky-high. The spires represented the belief that the building would reach towards heaven.
3) Rib vault
The Gothic style made use of large windows replacing the earlier small windows. It was the rib vault that enabled the construction of large windows. The rib vault in Gothic architecture was made of diagonal crossing arched ribs. The space between ribs was filled using small stone pieces.
4) Flying buttresses
The flying buttress was a half-arch that could be seen outside the building. These buttresses had strong stone pinnacles to offer support and provide a decorative look. The use of these buttresses allowed thin walls to be built. Further, the buttresses allowed for longer windows and taller buildings. This was a key element of this architectural style. In England though, this element was not stressed much since the construction emphasis was length rather than height.
5) Columns and piers
The columns in these buildings made use of huge piers so that the vaults could get support. As the Gothic style advanced, there would be central core that was surrounded by slender columns reaching up to the vaults. These columns were referred to as colonettes. A column without a capital was also used in some buildings.




