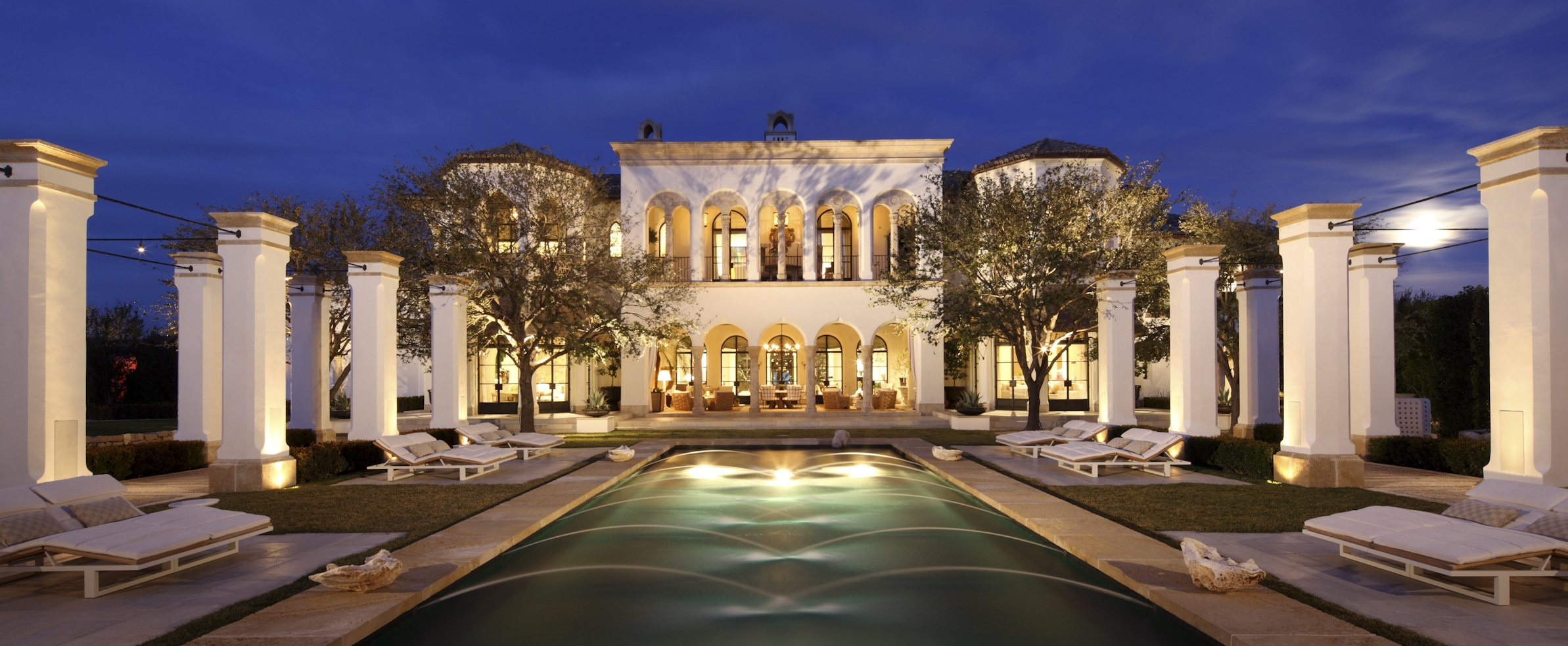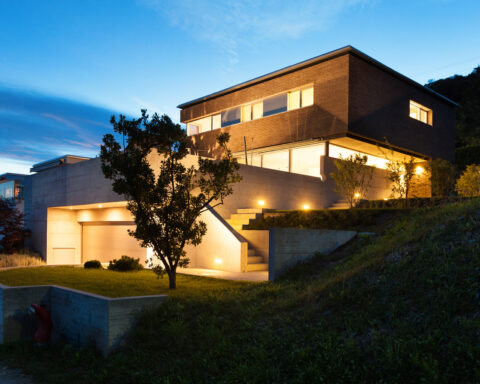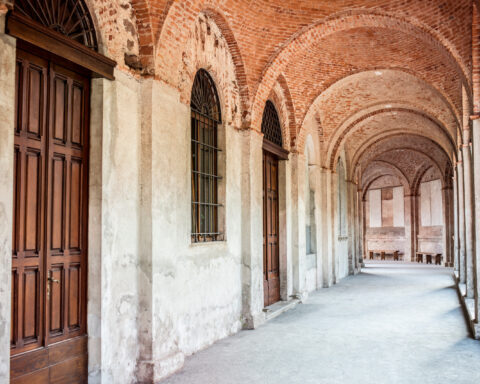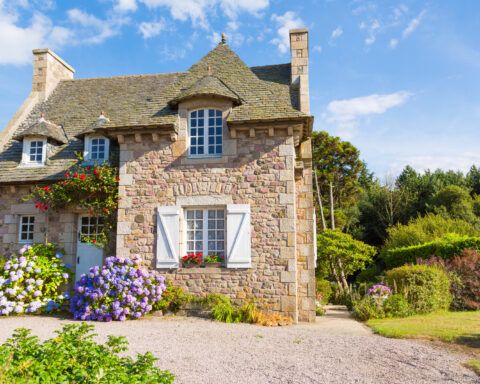Guide to Spanish Colonial Architecture.
Spanish colonial architecture refers to the influence of Spanish architecture in the Americas and other places. This architecture can be seen even today in Spain and in other countries like Mexico and Guatemala. It is also seen extensively in California. The use of red roof tiles of clay, stucco walls that are white, and the rustic look is the hallmark of this style. Apart from buildings, there are a large number of homes built in the Spanish colonial style.
History
When we look at the use of Spanish colonial architecture in homes, we find this style was seen in the Americas four hundred years back. When Spanish settlers arrived in North America, they started following this style to build colonial homes. This style soon became popular in California, Arizona, New Mexico, and some other states. It is a known fact that the Spanish colonial period ended in the middle of the 1800s.
There was a revival of this style in the 1900s. Clay and adobe were used initially since they were the only materials available. During the revival, people built homes using clay and adobe to create a Spanish feel to the home. While newer materials and styles are followed, even today there are many homes that are influenced by the Spanish colonial style.
The Elements
There are many characteristic elements to the Spanish colonial style. Over the years, there have been changes introduced, but some elements are seen commonly:
1) Thick and white stucco walls
Warm weather makes white, thick walls an ideal element for construction. It retains cool air during the day time and releases warmth at night when the temperature drops. This feature made the use of these walls popular. Stucco was the material available those days and are used today as a matter of style.
2) Red roof tiles of clay
To identify Spanish colonial architecture, you need to look for the red tiles on the roof made of clay. The roofs were usually low-pitched but can be flat too. The distinctive appearance of the tile is a style element followed even today.
3) Small windows
The windows in Spanish colonial homes were small. There were also fewer windows so air circulated without allowing sunlight into the home. This was ideal for the warm climate of the region.
4) Courtyard
One of the common elements was the presence of a courtyard. The courtyards were traditionally at the centre of the home but nowadays they are available outside the home.
5) Little decoration
The Spanish colonial homes did not have much decoration. Either there was no decoration or very little decoration used. Nowadays, stone work or tile work can be seen in the doorways.
6) Wooden support beams
A common element of this style was the use of wooden beams for support. These walls were built to offer support to the ceiling and the walls inside the home. The beam can even be seen protruding from the exterior in some homes. They impart a rustic style to the home.




